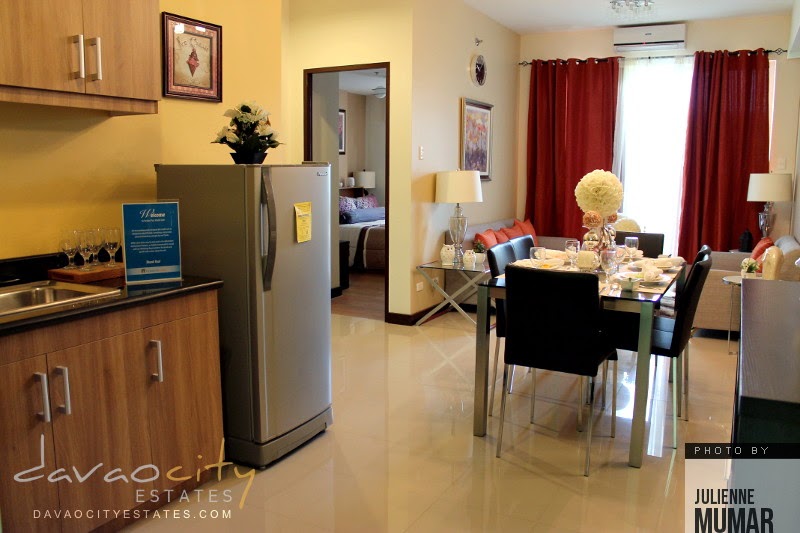House Malaga
Location: Woodridge Park Subd., Ma-a, Davao City
Semi-furnished Spanish-inspired residence with a large attic.
- Lot Area: 222 sq.m.
- Floor Area: 328 sq.m.
- 2-storey residence with attic
- 4 Toilet and Bathrooms
- Powder room
- 48 sq.m. multipurpose attic
- Separate maid's quarter with own toilet & bath
View Actual Photos of the interiors in the slideshow below.
GROUND FLOOR FEATURES
- Foyer
- Large dining and living area with 6-shelves decoration niche, granite tiles + 2.0hp split wall “super inverter” A/C unit (SAMSUNG) with remote control (power consumption: less than 50%)
- Fully fitted modern modular kitchen + bar with granite counter top and tiles
- 35” built-in hob (ELECTROLUX / Sweden) with 3 gas burners, electronic ignition and safety glass cook-top (color: black)
- 35” glass chimney hood (ELECTROLUX / Sweden) with electronic controls and 3 speed settings (extract capacity: 690 cu.m./h)
- 24” multifunction electric built-in oven (ELECTROLUX / Sweden) with auto-off timer and 52L usable capacity (stainless steel)
- 32”x71” XL refrigerator (ELECTROLUX / Sweden) with dual control + deo fresh (stainless / twilight silver)
- 6 ft. baskets-cabinet, carousel, dividers and cabinetries
- multi-point instantaneous 6.5KW water heater (ARISTON)
- ready installation for freestanding dishwasher
- 1 TV-room or GF-master bedroom with laminated wooden flooring + 1.0 hp split wall “super inverter” A/C unit (SAMSUNG) with remote control (power consumption: less than 50%)
- T&B with granite basin top
- Guest powder room
- Separate maid's bedroom with modern individual T&B
- Aluminum AUST-PHILS windows and sliding doors (with screen panels) with 6mm gray float glass
- 1 Master bedroom with sitting area and a walk-in closet (modular) all with laminated wooden flooring and outdoor terrace
- 1 Master bathroom with granite basin top
- 2 Bedrooms with modular cabinets & dresser, laminated wooden flooring, both with modern individual T&B (with granite basin top)
- All bedroom with SKY Cable, TV outlets, ready installation for telephone + internet
- All bathrooms with instantaneous 4.5KW single water heaters (ARISTON) + ready outlet for shaver/hairdryer
- 1.5/1.0hp split wall “super inverter” A/C units (SAMSUNG) with remote controls in all rooms (power consumption: less than 50%)
- Hallway with sitting area and 6-shelves decoration niche
- Hardwood stair
- Aluminum AUST-PHILS windows and sliding doors (with screen panels) with 6mm grey float glass
- Multipurpose (48 sq.m.) with 2.0hp split wall “super inverter” A/C unit (SAMSUNG) with remote control (power consumption: less than 50%)
- Separate storage
- Laminated wooden flooring
- Hardwood stair
- Large covered dining area
- Japanese garden
- Laundry area
- External shoes cabinet
- Oversize dirty-kitchen with built-in hob (ELECTROLUX / Sweden) and ready installation for wash-machine / tumbler and generator
- 1 carport
- Extensive nightly illumination of house and garden
- Underground (80 cm deep) 3-way pipeline system for pesticide pressure injections against termites
- High quality materials used throughout
- 6” thick exterior masonry walls and I-beams (wide flange steel beams)
- IKO Marathon 30AR (USA) – 3 tab asphalt shingles and algae-resistant roofing (color: grey)
- PP-R type for hot and cold water lines (ARISTON)
- One (1) year guarantee on structural, electrical, or plumbing defect(s)
- Gated community with 24 hours on duty security guards, club house, bar and restaurant, swimming pools, tennis and basketball courts, multiple park areas.
Selling Price: Php 15.9M
 |
| View the Album Malaga House - Woodridge |





































