Narra Park Residences is Nurtura Land & Home’s inaugural project. An exceptional residential community that is expertly-constructed, high quality, affordable and inspired by captivating modern Asian design.
Location: Km. 9, Barangay Tigatto, Buhangin District, Davao City
Total Project Area: 36 hectares
Phase 1: 29 hectares
Phase 2: 7 hectares
Packages: House & Lot Units, Lot Only
Typical Lot Sizes: 100, 120, 130 sq.m.
Financing: Bank, In-house, PAG-IBIG Fund Housing Loan
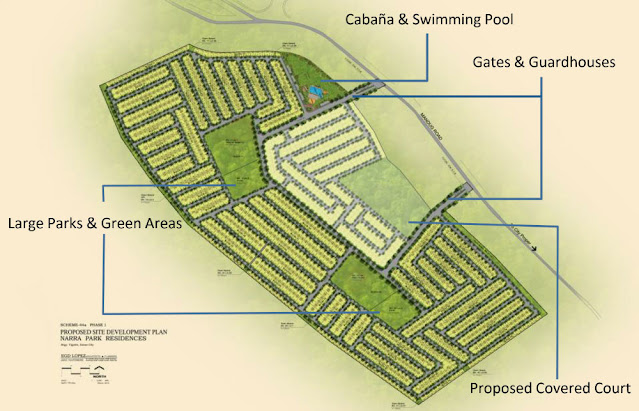 |
| Site Development Plan of Amenities |
Amenities
- Community Center – Cabaña, Adult and Kiddie Swimming Pools, Playground
- Multi-purpose Covered Court (Phase 2)
- Large Parks
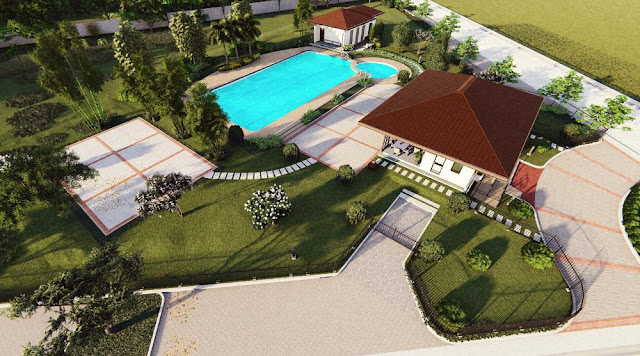 |
| Community Center |
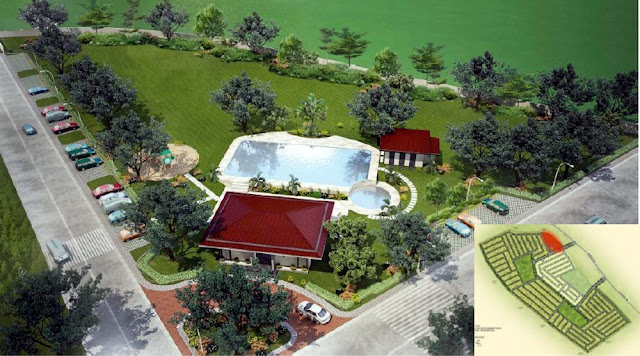 |
| Cabana and Pools |
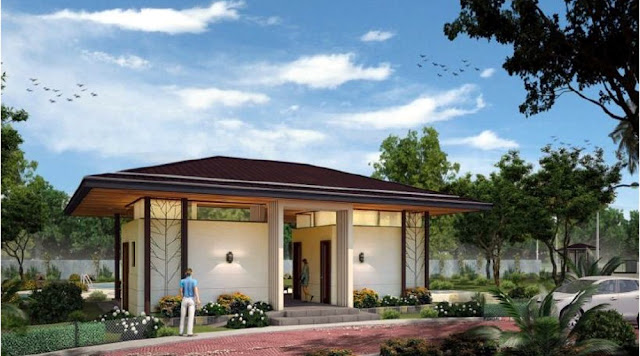 |
| Cabana Front View |
 |
| View From Cabana |
 |
| Covered Court (Phase 2) |
 |
| Large Parks |
Facilities
- 18-m RROW Entrance
- 15-m RROW Main Road
- 12-m RROW Secondary Road
- 10-m and 8-m RROW Tertiary Road
- Underground Drainage System
- Sewage Treatment Facility
- Retarding Pond
- Perimeter Fence
- Street lighting
- 24-hours Village Security
Utilities
- Water Supply – DCWD
- Power – DLPC
House Designs
Bungalow
House Type: Single-attached (back-to-back)
Floor Area: 45.31 sq.m.
Lot Area: 100-130 sq.m.
Features: 2 Bedrooms / 2 Toilets & Baths / Enclosed Service Area / Provision for Carport
Bungalow with Loft
House Type: Single-attached (back-to-back)
Floor Area: 70.91 sq.m.
Lot Area: 100-110 sq.m.
Features: 2 Bedrooms / 2 Toilets & Baths / Loft Area / Enclosed Service Area / Provision for Carport
 |
| Bungalow with Loft Actual Photo |
 |
| Bungalow with Loft Actual Photo |
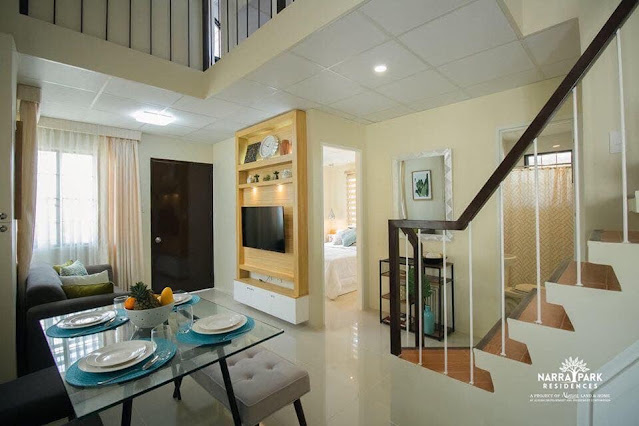 |
| Bungalow with Loft Actual Photo |
 |
| Bungalow with Loft Actual Photo |
 |
| Bungalow with Loft Actual Photo |
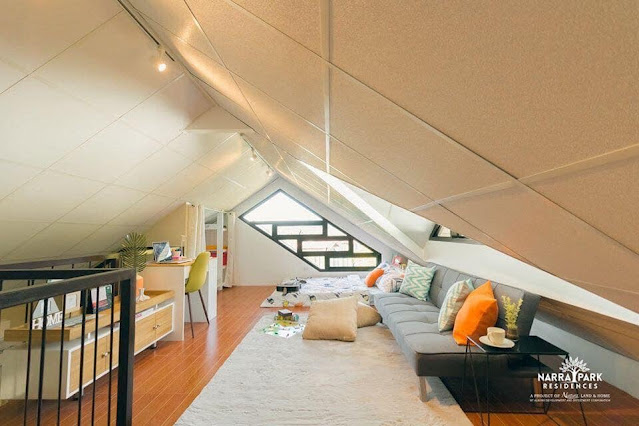 |
| Bungalow with Loft Actual Photo |
 |
| Bungalow with Loft Actual Photo |
2-Storey
House Type: Single-attached (back-to-back)
Floor Area: 63.22 sq.m.
Lot Area: 100-130 sq.m.
Features: 3 Bedrooms / 2 Toilets & Baths / Powder Room / Enclosed Service Area / Provision for Carport
2-Storey with Balcony
House Type: Single-attached (back-to-back)
Floor Area: 110.82 sq.m.
Lot Area: 100-130 sq.m.
Features: 3 Bedrooms / 2 Toilets & Baths / Powder Room / Balcony / Enclosed Service Area / Provision for Carport
 |
| 2-Storey Actual Photo |
Floor Plans
 |
| Bungalow Floor Plan |
 |
| Bungalow with Loft Floor Plan |
 |
| 2-Storey Floor Plan |




















