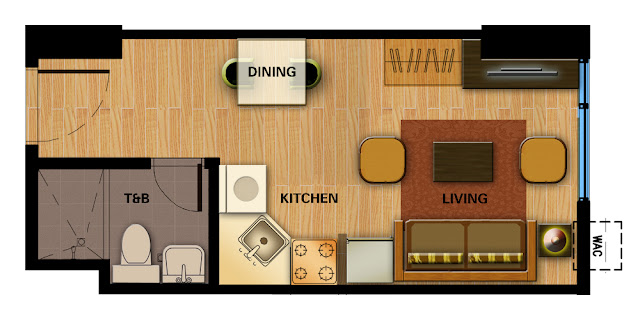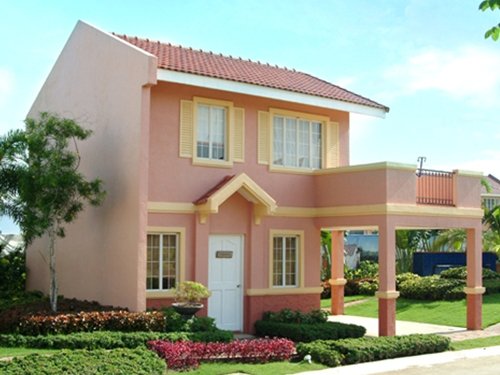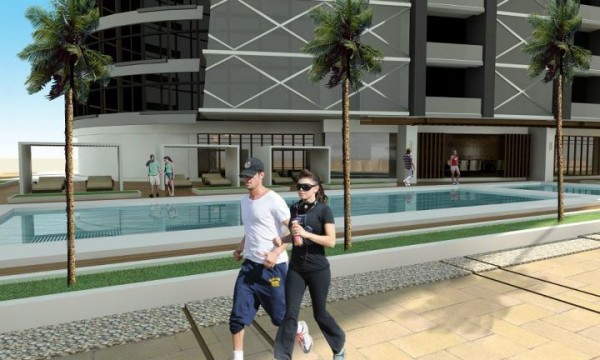 |
| Avida Towers Davao Vicinity Map |
The master planned community has a total land area of 6,124 square meters and will consist of two (2) towers inspired by Modern Contemporary architecture.
 |
| Avida Towers Davao Perspective |
The main amenity area with practically designed amenities will be located on the podium level at the fifth floor. For the convenience of our residents, there will be a retail area on the ground floor.
 |
| Avida Towers Davao Development Plan |
The 23-storey Tower 1 will house 431 residential units which also includes the Special 2BR units from 19th to 23rd floor and 170 parking units from the ground floor to the 4th floor.
 |
| Typical Floor Plan - 5th to 23rd floor |
Avida Towers Davao gives you utmost convenience and peace of mind. With reliable security, the community provides the comport and living in an environment that is safe and secure 24/7.
Target completion is on the first quarter of 2016 and turnover of units on the third quarter of 2016.
BUILDING AMENITIES ( Tower 1 ):
- Main Lobby
- Mailbox for each unit
- 2 elevators Units for Tower 1
- Adequate Emergency Power
- Fire Protection / Alarm System
- Garbage Chute
- CCTV Camera at the Lobby
COMMUNITY AMENITIES :
- Kiddie Pool
- Adult Pool
- Children's Play Area
- Outdoor Playground & Exercise Equipment
- Meditation Area Pocket
- Multi-purpose hall
UNITS & INDICATIVE PRICES
Studio
22-25 sq.m.
P 1.75-2.002M
1-Bedroom
37-42 sq.m.
P 2.941-3.791M
2-Bedroom
58 sq.m.
P 5.208M
Reservation fee: P20,000 / unit










































